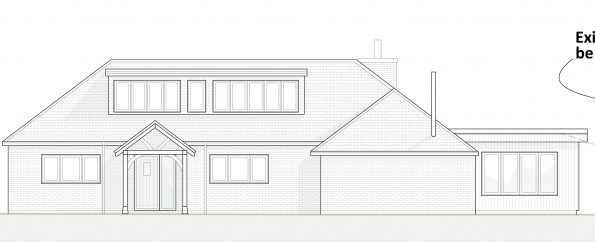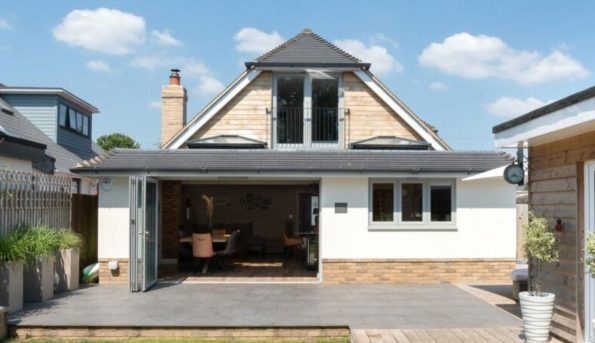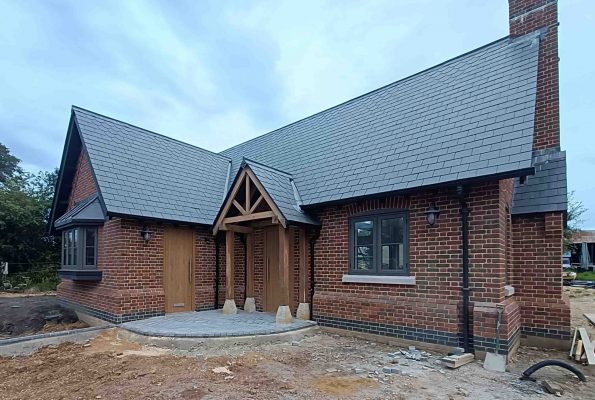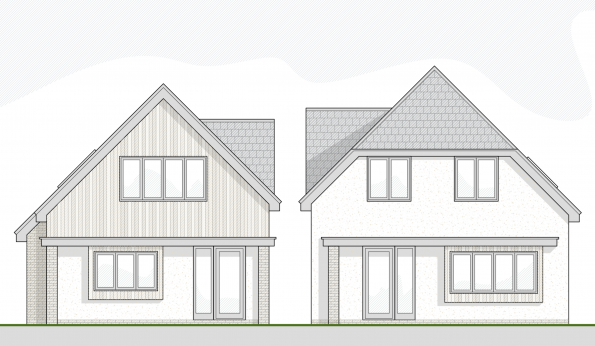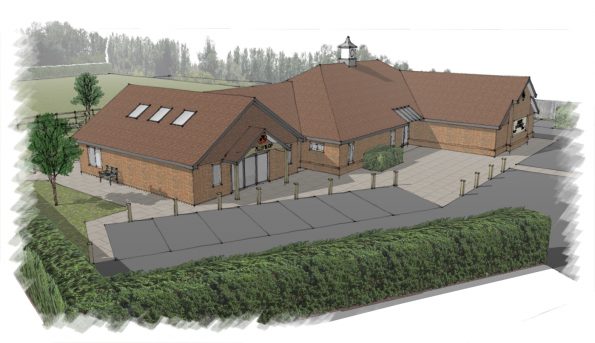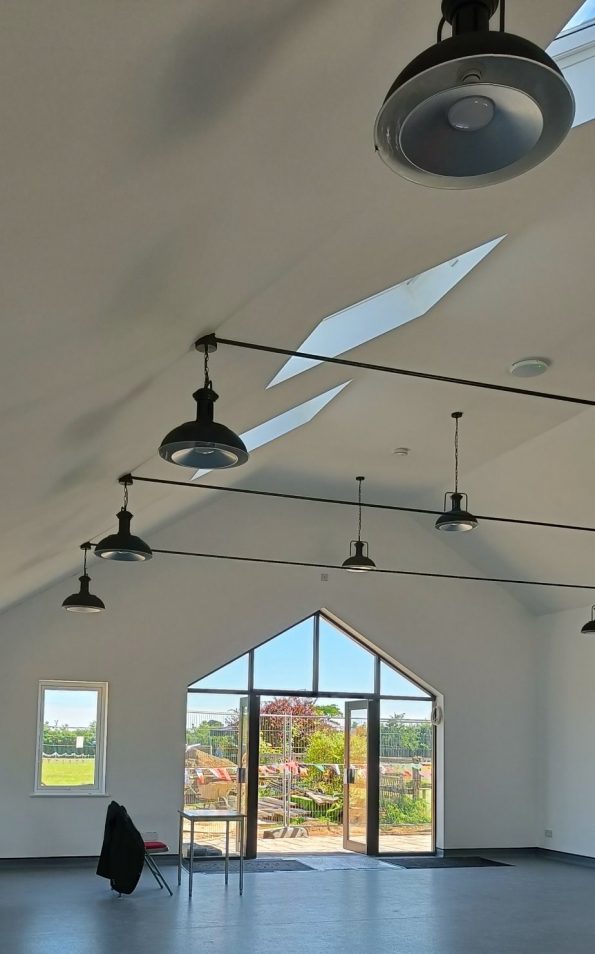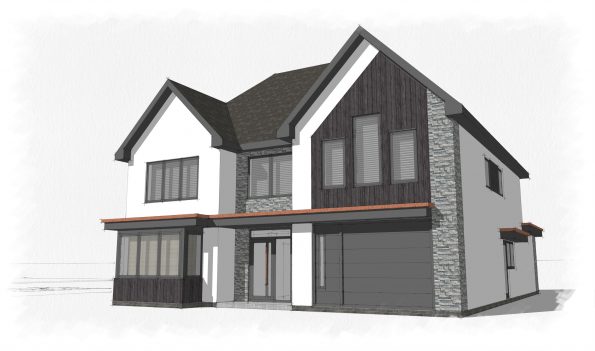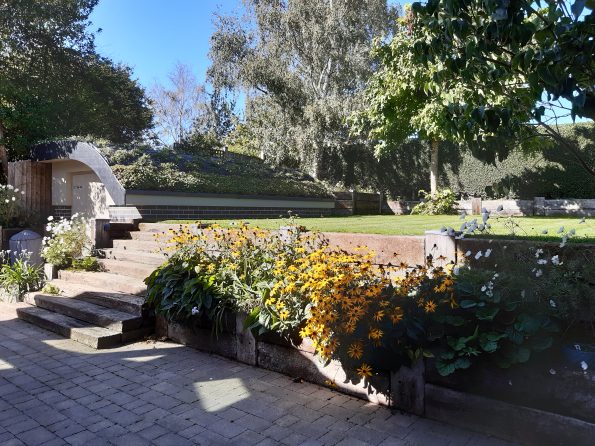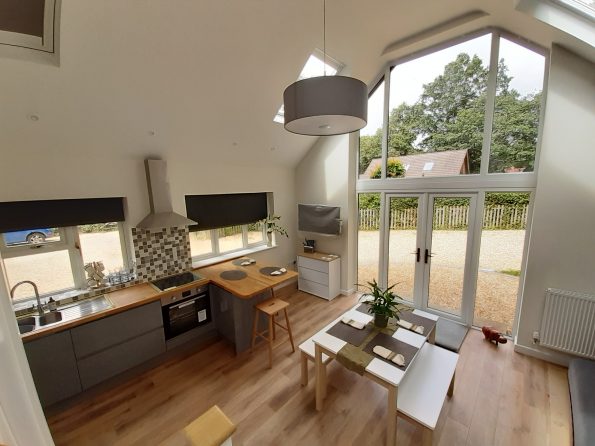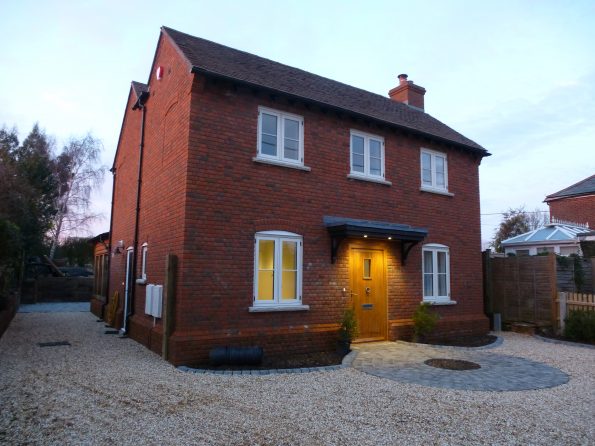East Boldre – Side extension
Granted consent, a single-storey side extension in the New Forest National Park.
Pennington – Side extension
Granted consent, a single-storey side extension in Pennington. Our third project on this street!
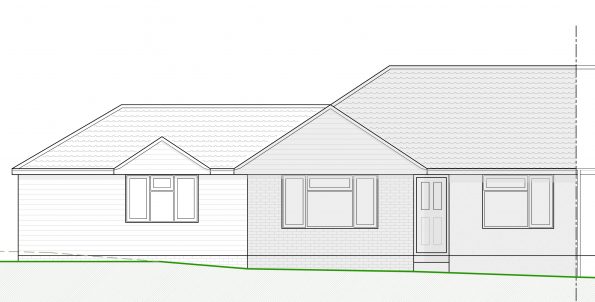
Lymington – Bungalow extension
Granted consent: First-floor extension with dormers to a bungalow in the New Forest National Park
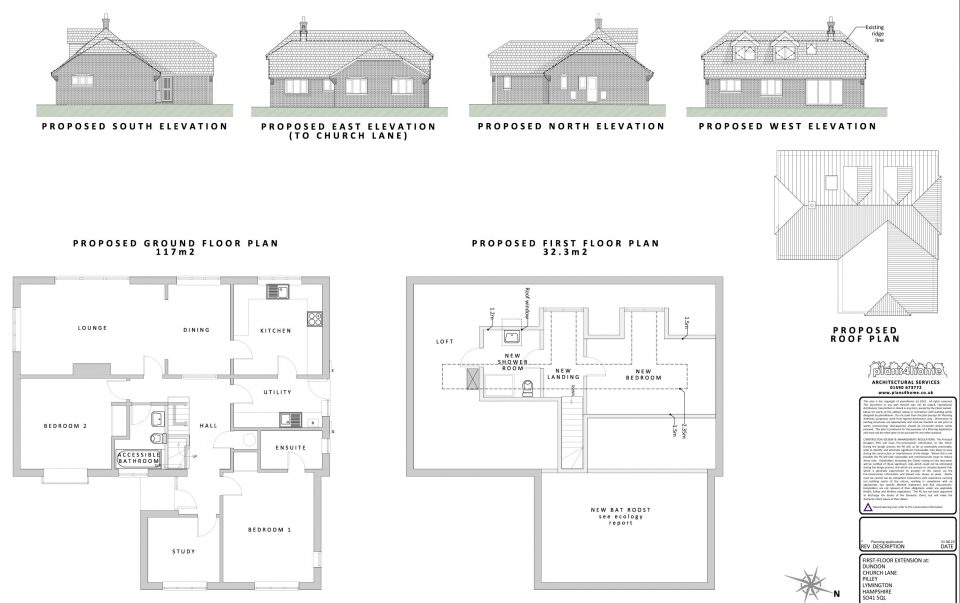
Sway – Two storey extension
Substantial extension and changes to a cottage on the open Forest near Sway (consent granted)

Mudeford – Bungalow extension
New first floor added with two ensuite bedrooms, plus a ground floor extension with open-plan kitchen, diner and lounge.
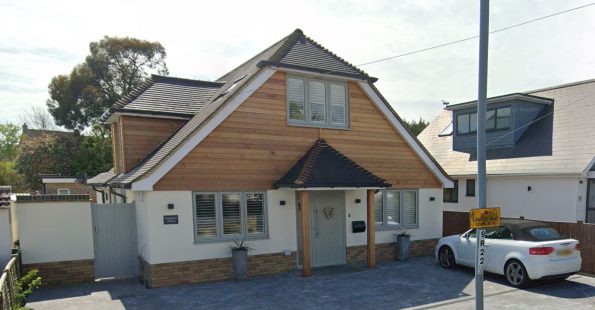
New Forest National Park – New House
Planning Consent achieved for this new-build cottage in the New Forest.
(Under construction)
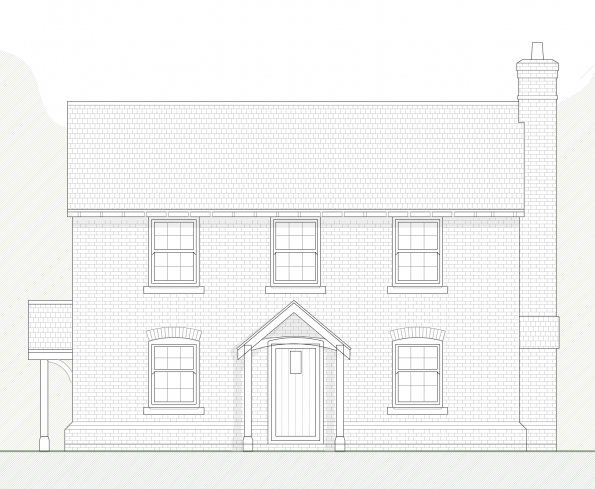
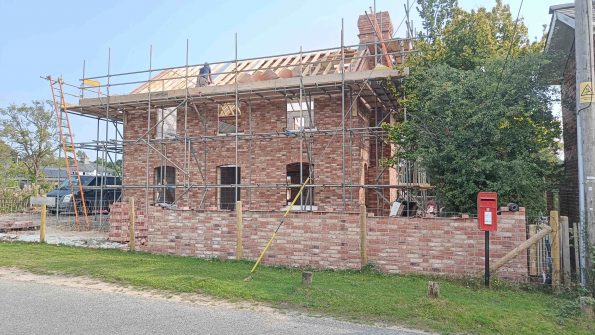
New Forest National Park – New House
Successful design and Planning for this self-build cottage in the National Park.
(Under construction)
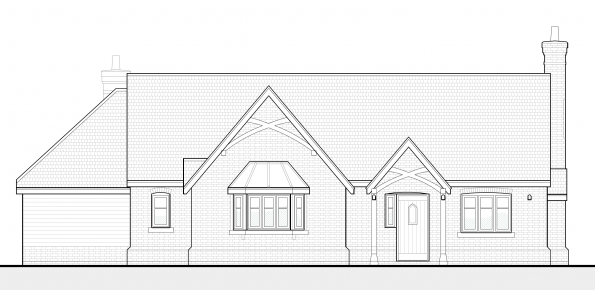
Highcliffe – Two New Houses
Awaiting Planning determination. Two four-bedroom houses replace a single bungalow in this sought after area of Highcliffe on behalf of Harvey Ventures.
Mudeford – New House
Another successful new-build application. This substantial two-storey house replaces an old bungalow on the same plot.
(Under construction)
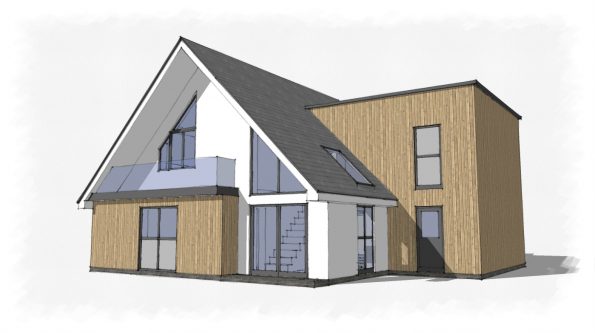
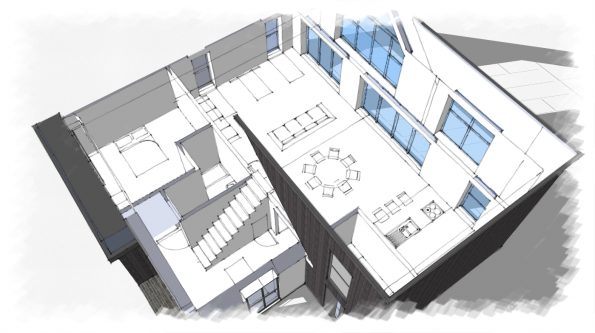
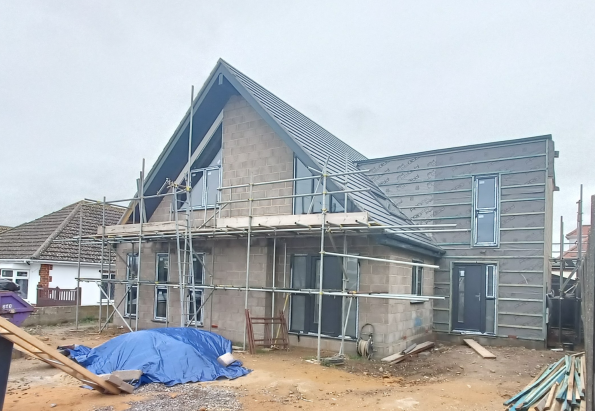
Lymington – New Build Development
Sole responsibility for the design and successful Planning journey for three substantial new properties. Now nearing completion by Harnden Homes. Images below by Visual Solutions.
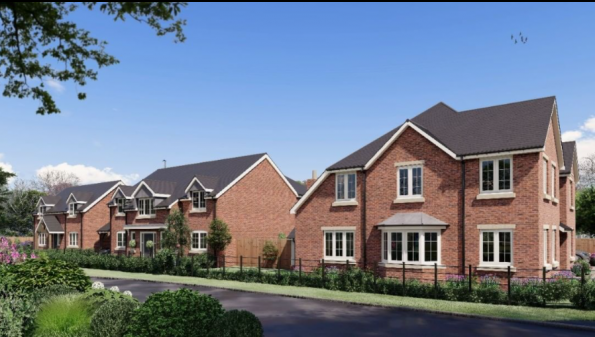
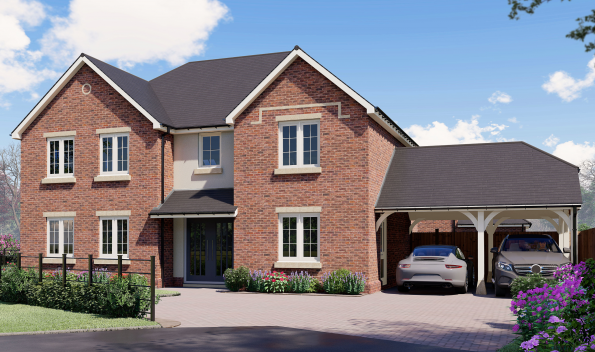
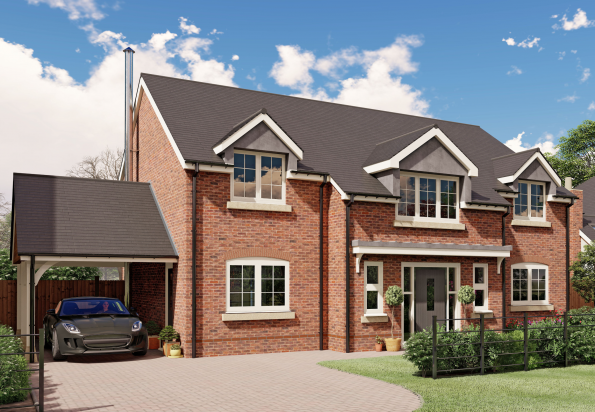
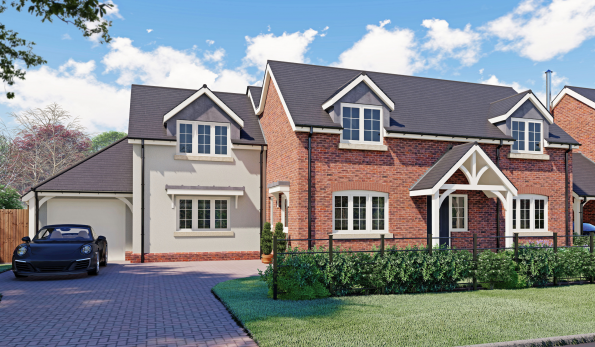
Pilley – Replacement Community Shop & Post Office
An extension to Boldre War Memorial Hall to accommodate the relocation of Pilley Community Stores & Post Office.
Lymington – Extension & Remodelling
Construction almost complete now for this comprehensive modernisation and remodelling of this property in a sought after location South of the High Street in Lymington.
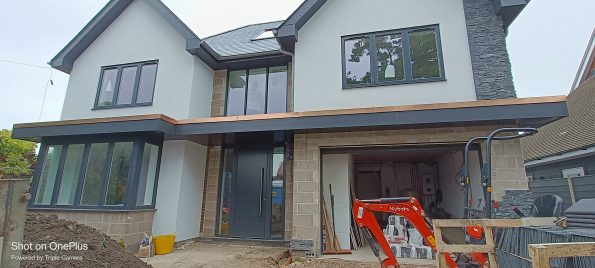
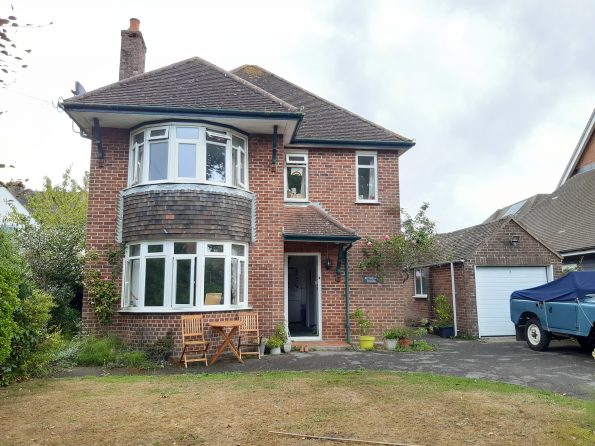
Pilley – Green Roof Store
Surely one of the best looking sheds around? This semi-underground structure features a statement ‘green roof’ in curved form – providing habitat for pollinators, fabulous sculptural form and plenty of storage!
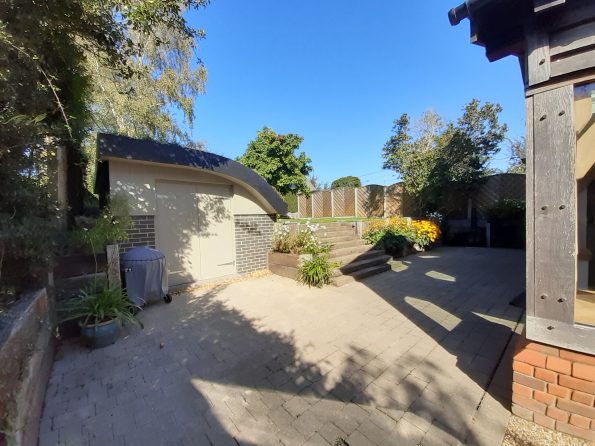
Lymington, Knight Gardens – Permitted Development
Did you know you might be able to add a 6 meter rear extension to your property without Planning Consent? We’ve add almost 4 meters here so that a good amount of garden is retained. (CLD granted)
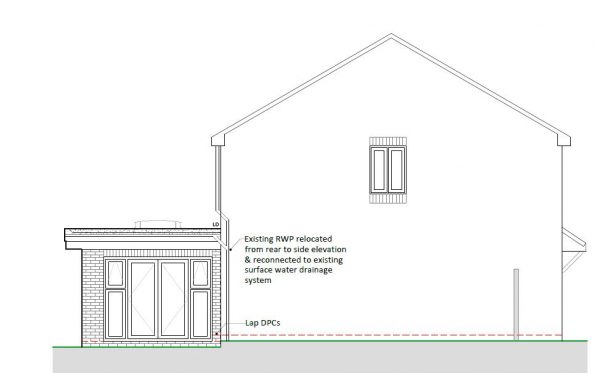

Pennington – Side and rear extension
Returning an existing HMO to a substantial single residence with side and rear extensions as well as comprehensive remodelling of the ground floor plan.
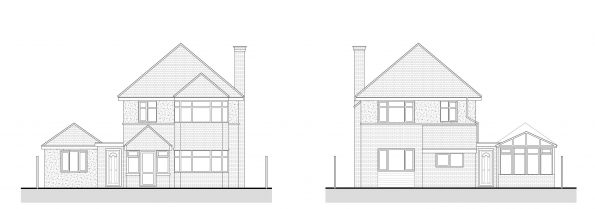

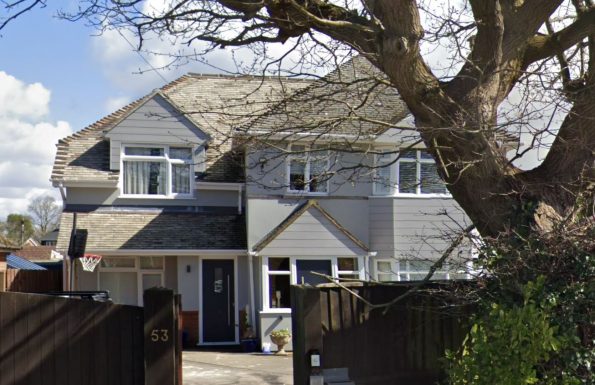
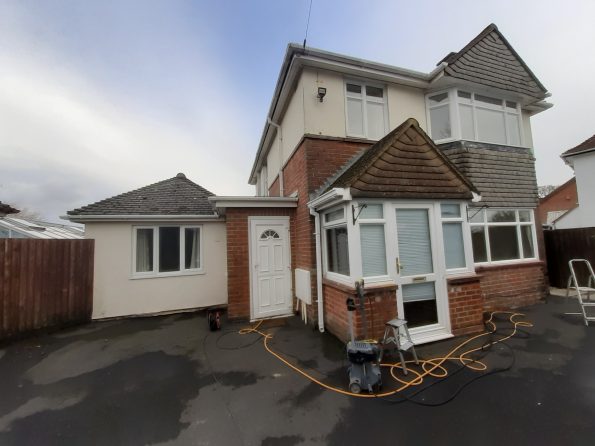
Lymington, Belmore Road – Two extensions
Two extensions here provide a much sunnier kitchen-dining space, new study, wc and utility room. A first-floor remodel adding an ensuite to the master bedroom brings this refurbishment together. (Planning consent granted)
‘I first contacted Kirsty Moore in early 2020 after viewing her website.
I needed to renovate my house and add two small extensions. When Kirsty came to see my house I noticed immediately that she was assessing the project and seeing the possibilities.
Following this first visit Kirsty produced a number of plans which we discussed in detail before deciding which one was best suited to me and my requirements. Once that decision was made Kirsty worked quickly and efficiently to make the project feasible. This included working with the regulatory authorities and obtaining the relevant Planning Permission.
The builder I subsequently engaged and his team have been complimentary about the plans and their clarity. Throughout the whole process Kirsty kept me informed of developments.
Now that the renovation is nearing completion it’s clear that Kirsty’s ideas were absolutely right for the house, preserving its character while totally modernising it.
I am absolutely satisfied with the way Kirsty has worked on my project and would have no hesitation in recommending her to any potential client.
J.Swegen, Lymington, November 2020.’
Norleywood, Cottage – Roof alterations
Removing an old conservatory allows us to open up views across the stunning back garden. A first-floor remodel completes the project by significantly improving the balance of family accommodation. (Planning Consent Granted – New Forest National Park)
Everton – Planning Pre-application
A quick and cost-effective pre-application submitted on behalf of a local builder to successfully establish the principle of an additional dwelling in the rear garden of an existing property. (Positive feedback)
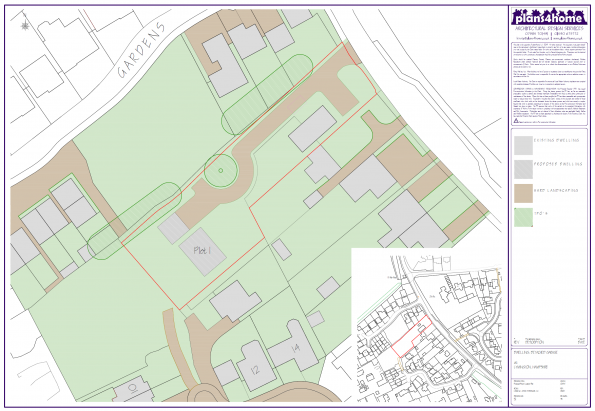
Christchurch, Avon Cottage – Rear extension
An ‘orangery’ style extension replaces a uPVC conservatory to the rear of this very characterful cottage. A pre-application submission is underway for Planning input in this Greenbelt designated area. (Planning consent granted)
Brockenhurst, Thornberry – Garage & Home Office
Making best use of space to the side of the property, this extension provides a new double garage with Home Office providing views across the garden. (Planning consent granted)
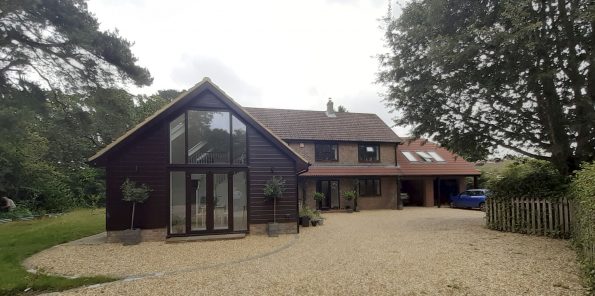
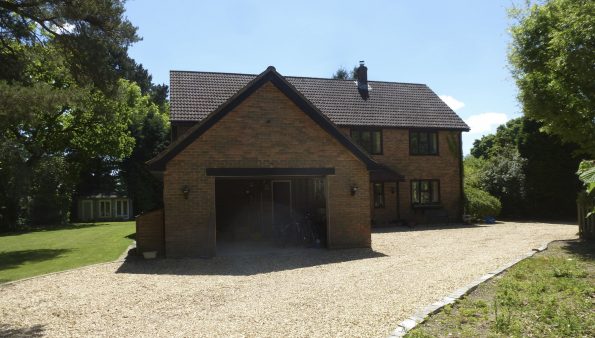
Lymington, Middle Road – Rear extension
This extension replaces a mix of old, piecemeal extensions which weren’t making best use of the available space, blocked views of the garden and excluded natural daylight from principal rooms. The replacement extension rationalises the space and reconnects living spaces with the garden. (Planning consent granted)
Ringwood, Merlin Close – Side & Rear extensions
Increasing family space; this extension adds over 50% more floor space to this home with new features including an open plan kitchen-diner, separate lounge, snug and utility as well as n new master suite with dressing area. (Planning consent granted)
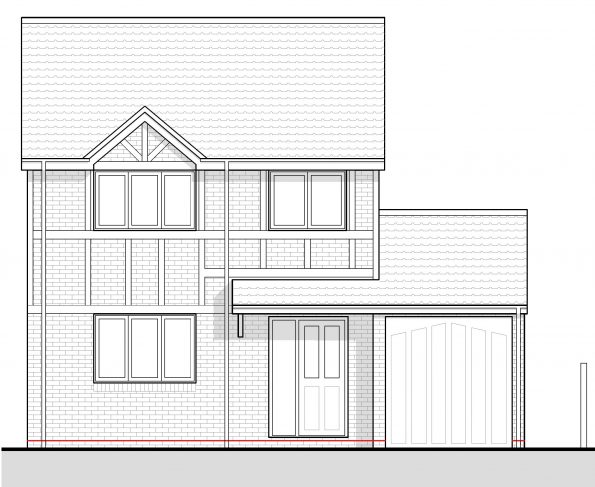
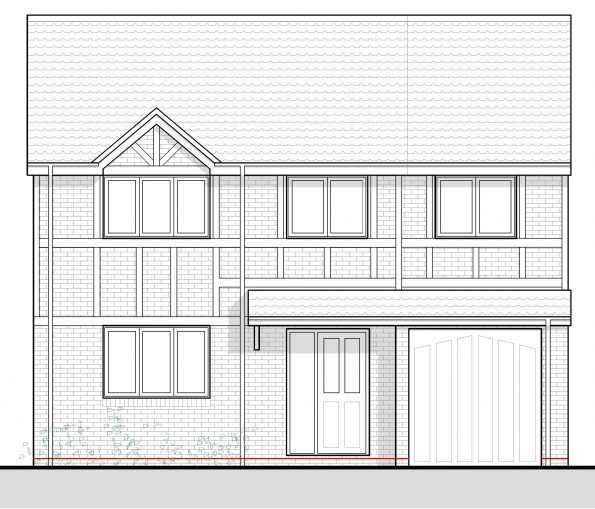
Bournemouth, Queen’s Park – Front & Rear extensions
Extending and improving the front elevation of this substantial detached property will significantly improving its kerb appeal. Larger rear bedrooms in the rear extension will provide more family accommodation in this coveted location. (Planning consent granted)
| BEFORE: | AFTER: |
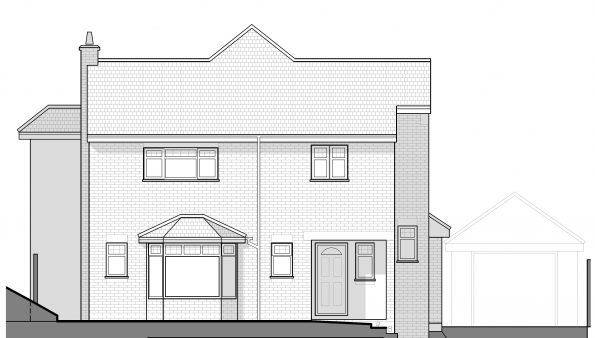 |
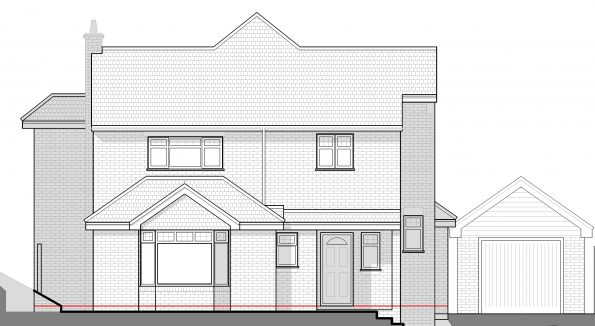 |
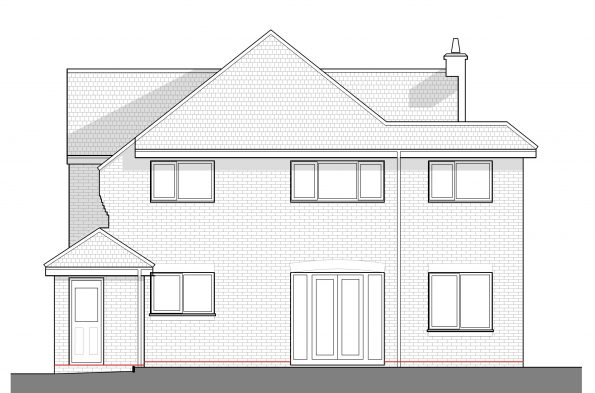 |
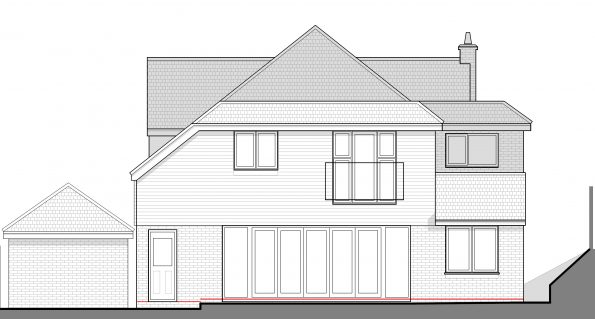 |
Ringwood, Forestlake – Front & Rear extensions with garage conversion
Making use of under-used space on this substantial plot will provide family accommodation to ensure the property owners can remain in this fantastic location. (Planning consent granted)
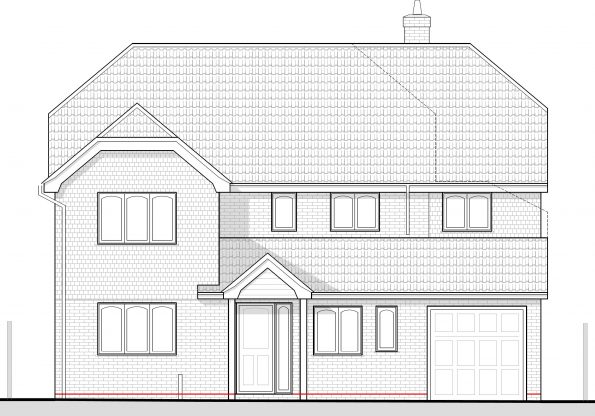
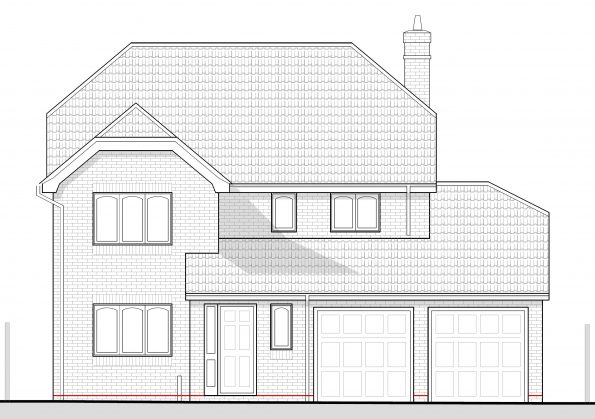
Pilley – Rear extension
Did you know you can extend your property beyond the 30% limit within the New Forest National Park? This project utilities Permitted Development rights to add a further 27m2 on top of existing extensions. (Lawful Development Certificate granted)
Lymington, Gosport St – Rear extension
Located within the Lymington conservation area this single-storey, full-width extension proved ‘challenging’ at Planning stage, with input from the Local Authority Conservation and Archaeology teams. This project will deliver a new kitchen-dining space with glazed rooflights and direct access to the rear garden. (Planning consent granted)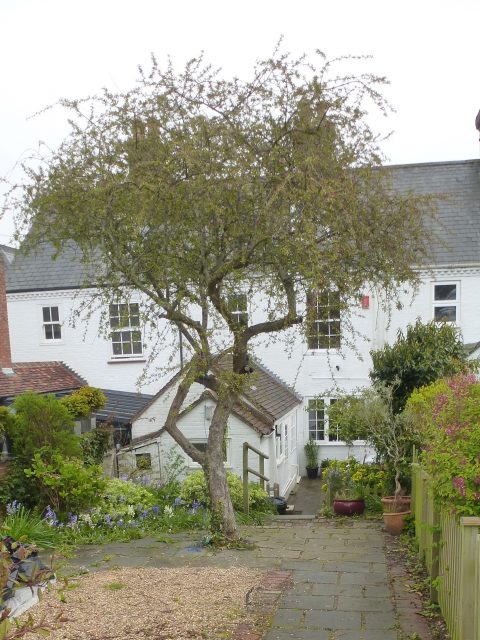
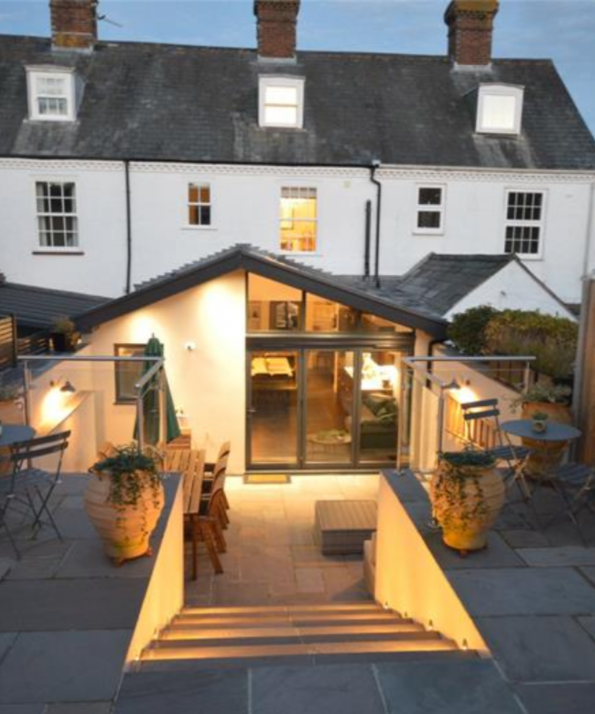
Fawley – New Build
An exciting new-build appointment to create a detached chalet bungalow on a fantastic plot adjacent to the New Forest National Park. (Planning consent granted)
“WE LOVE THE PLANS.”
V & J, Fawley
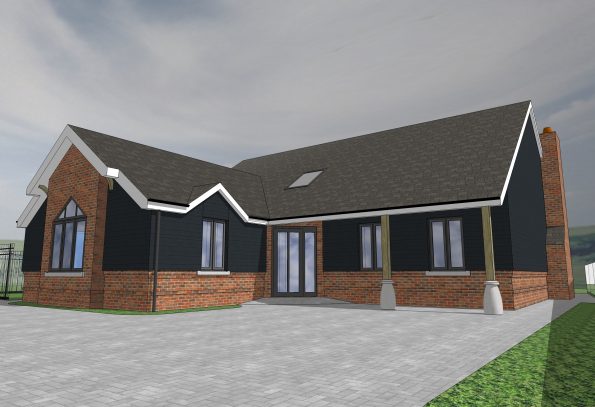
Lymington, Avenue Rd – Rear extension and loft conversion
A character detached property in a popular location. This rear extension and loft conversion will significantly increase the size of this property whilst retaining its character and adding value to the property.
Pennington, Greenway Cl – Side & Rear bungalow extension
A wrap-around extension providing flexible family accommodation. This project replaces a cold conservatory with a warm, light-filled sun-room with views to the garden, as well as a master suite and much needed storage and utility space. (Planning consent granted)
Hordle, Wisbech – Rear extension
This project brings a 2000’s built property right up-to-date with an open-plan kitchen dining space leading through to a comfortable garden room replacing the existing too hot / too cold conservatory. (Planning consent granted)
Milford-on Sea, Kivernell Road – Bungalow extension
A second commission with a respected local builder to extend and modernise this bungalow; making the most of the wonderful South-facing garden. (Planning consent granted)
Poole, Langdon Road – Three-storey side extension
This ambitious extension utilises ‘spare’ ground to the side of the property to create an attached garage, new master suite with walk-in-wardrobe and even extends the existing loft conversion. The completed property will be a spacious five bedroom family home with three ensuite bathrooms. (Planning submitted)
Southampton, Oakley Road – Commercial & Residential extension and refurbishment
Increasing the efficient use of space to a ground-floor office and remodelling the floor area above for increased market value.
Poole, Winston Avenue – Single-storey rear extension
What a difference 4 meters can make. This extension increases the kitchen dining space into a fabulous entertaining space with direct access through bi-folding doors into the rear garden. A downstairs WC and Utility room provide some much needed practical additions. (Planning consent granted)
Lymington, Woodside – Sports pavilion storage
Adding secure storage space to the existing Woodside Sports Pavilion on behalf of Lymington & Pennington Town Council. (Planning consent granted)
Mudeford, Raven Way – Bungalow conversion and first floor extension
Extending out into the South facing garden provides full-width kitchen dining space with lovely views and roof lantern letting, whilst the new first floor accommodates two double bedrooms with en-suite and a South-facing Juliette balcony. (Planning consent granted)
Demanding client meeting…
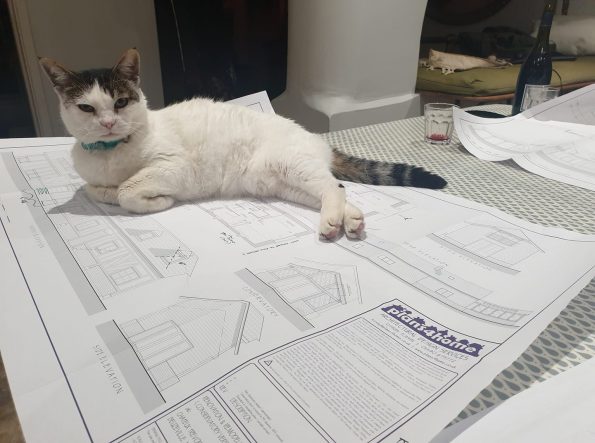
New Milton, Ashley Lane – Two-storey extension
A new porch makes all the difference to the kerb appeal of this house and the two-storey extension is nice to have too! Now accommodating a fifth bedroom, new ensuite and a walk-in wardrobe. The impressive ground floor now offers two separate reception rooms, one with bi-folds leading to the rear garden and a home office, as well as a huge new kitchen diner space with room for a fireplace and wood-burning stove. (Planning consent granted)
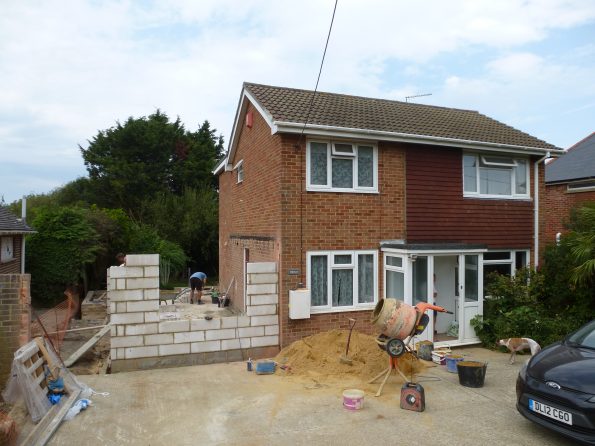
Lymington, East Hill – Cottage extension
A two-storey extension seamlessly increasing the footprint of the original cottage by over 100% whilst maintaining it’s character. The new cottage boasts a light-filled kitchen dining space plus a third bedroom and ensuite double bedroom. Outside a new carport covers previously under-used space. (Planning consent granted)
Lymington, Bowling Green – Bungalow conversion
This latest project aims to add two new first-floor bedrooms to an existing 1930’s bungalow.
Sway, Silver Street – Bungalow conversion
The character of this charming two-bedroom 1930’s bungalow is retained and enhanced whilst adding three bedrooms and a family bathroom to the new first floor. The re-modeled ground floor now features a spacious South-facing kitchen-diner leading into the garden through bi-fold doors, a larger lounge, improved hallway and a new shower room. Additional architectural features include an apex feature window, vaulted ceilings and double-height entrance hallway. (Planning consent granted)
Lymington – Conservatory replacement
Replacing a cold existing lean-to conservatory with a high-spec, elegant replacement structure using quality products including frame-less rooflights and super-slim aluminium bi-folding doors to create a superb indoor-outdoor space. (Permitted development)
Sway, Hollies Close – Outbuilding
A dated pre-fab concrete garage is replaced by a traditional Forest outbuilding using quality materials. This relatively modest project will significantly enhance the character of the property and surely add to its value. (Planning consent granted)
Bashley – Cottage Extension & Re-model
Achieving Planning Consent in time for Christmas this 63m2 extension almost doubles the floor area of the existing cottage. Combining a modest side extension with a large rear extension this project achieves open plan living with views over the Client’s beautiful garden. (Planning consent granted)
Sway, Anderwood – Garage Conversion & Extension
Despite its modest dimensions this compact extension adds an en-suite bedroom, generous entrance hallway and practical utility space to an existing bungalow in Sway, within the New Forest National Park. (Planning consent granted)
“WITHOUT KIRSTY’S SUPPORT IT IS DOUBTFUL THAT OUR PLANNING APPLICATION WOULD HAVE BEEN APPROVED…. KIRSTY ADVISED ON A RANGE OF OPTIONS TO SATISFY PLANNING CONCERNS AND HELPED TO MAKE THE PROCESS MUCH MORE MANAGEABLE TO THE ORDINARY PERSON.
EVERYTHING WAS MADE EASIER BY KIRSTY’S SUPPORT AND ADVICE FROM THE SPECIFICATION OF THE PLANS TO THE ARGUMENTS FOR SOME OF THE PROPOSALS, NOT FORGETTING THAT THE PLANS WERE FIRST CLASS AND HELPED OUR BUILDER UNDERSTAND PRECISELY OUR REQUIREMENTS.
I WOULD USE KIRSTY AGAIN AND RECOMMEND HER HIGHLY.”
S. West, Sway
Pilley – New Forest National Park – New-Build
In 2012-13 Kirsty and her husband undertook their own new-build project replacing their 60’s bungalow with a cottage that genuinely enhances its New Forest location and provides an uplifting space to enjoy life from.
“BUILDING OUR OWN HOME WAS A FANTASTIC EXPERIENCE. WE EMBRACED THE OPPORTUNITY TO MAKE A MODEST PROPERTY INTO A UNIQUE HOME THAT’S TAILORED TO OUR LIFESTYLE, FEELS SPACIOUS, LIGHT AND HOMELY AND DELIVERS ‘WOW’ MOMENTS WHERE YOU’D LEAST EXPECT THEM. WITH INTELLIGENT DESIGN AND HIGH-SPEC MATERIALS WE SQUEEZED EVERY LAST INCH OF USEFUL SPACE FROM OUR SMALL PROPERTY.”
Excluding the Structural Engineer, Kirsty was the only design professional on the project. She personally completed all aspects of the Design and Build from Planning, Building Regulations and NHBC compliance through to detailed Specifications and Contractor’s documents as well as Project Management. (Planning consent granted)
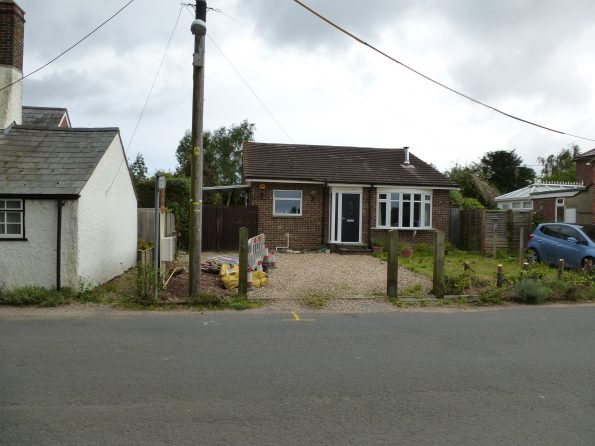
Lymington, Harvester Way – Internal Remodel
When space is at a premium really thoughtful design is essential to make our homes fit for family life. All too often properties have been extended or re-modelled leading to compromised spaces, dark corridors, through-rooms and wasted opportunity.
This classic example illustrates how a two-storey extension, whilst adding floor space, can hugely under-deliver in terms of functional family rooms.
The design solution delivered an open plan kitchen-dining space, replaced a walk-through space with a usable bedroom, added an ensuite and increased the size of the family bathroom – all through improved design!
“OUR BUILDING CONTRACTOR CONFIRMED THAT THE DETAILED AND ACCURATE PLANS HE WAS PROVIDED WITH MEANT HE DIDN’T NEED TO INFLATE HIS QUOTE TO CATER FOR POTENTIAL MISUNDERSTANDINGS AND LAST MINUTE ADJUSTMENTS; THIS ALONE GRANTED US A SAVING OF ABOUT 10% OF THE OVERALL BUILDING COST. THANK YOU FOR A JOB WELL DONE.”
M. Nuding, Lymington
Pennington, Ramley Road – 95m2 Two-storey extension
Sympathetically increasing the floor area of this character cottage by over 75% delivered two new bedrooms, en-suite and new utility, but most importantly, an enormous kitchen-dining space with lantern roof and bi-fold doors directly onto the garden. Bliss! (Planning consent granted)
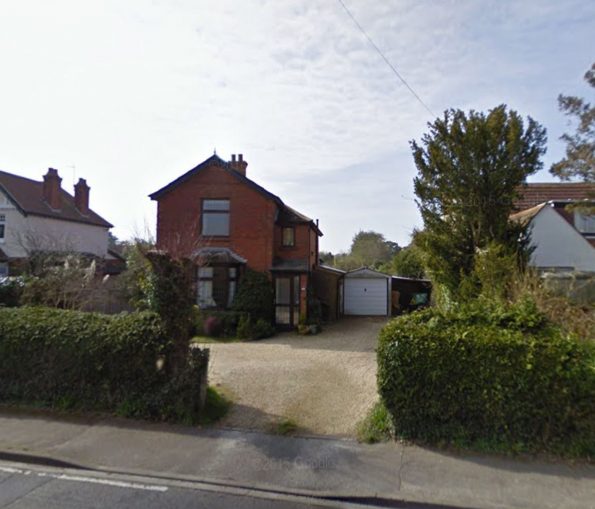
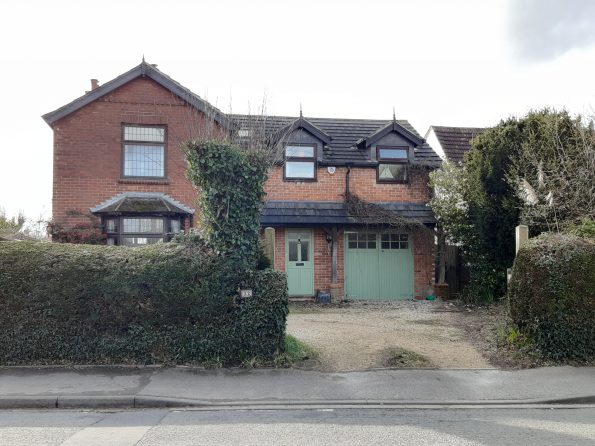
Pennington, Blackthorn – Two-storey extension
This smaller extension was particularly well received by the kids who now have a bedroom each! And the addition of a workshop with its own en-suite kept Dad happy too. (Planning consent granted)
Pennington, Lodge Road – Extension and loft conversion
Delivering improved kitchen and lounge accommodation with direct access onto the garden in addition to a 3rd bedroom with en suite. (Planning consent granted)
Pilley – Community Youth Hall Refurbishment
This refurb project was all about returning a dilapidated and under-used building into an inviting community asset on the lowest of budgets. The project was funded though community donations and a Veolia grant; so every cost decision had to be justifiable and provide long-term value. The project was completed by a small team of volunteers, including Kirsty Moore who provided plans, cost guidance and technical construction input.

